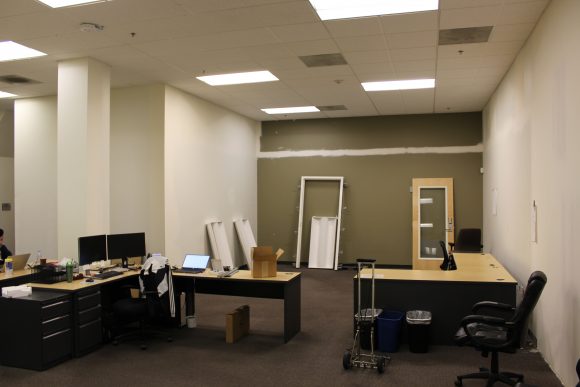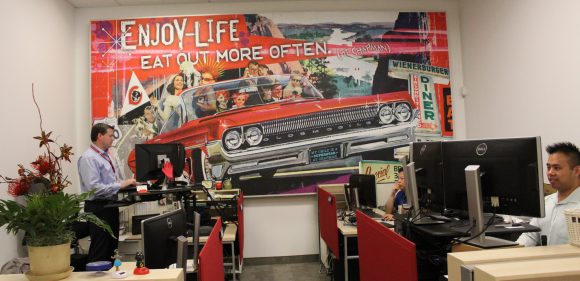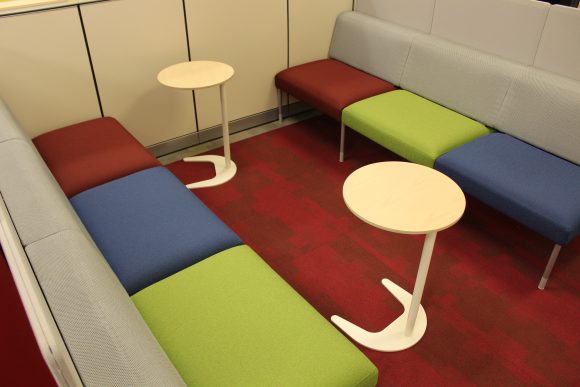
IS&T Got A Cool Makeover!!! Come check out the open collaboration workspace!
December 6, 2016
IS&T is excited to announce the completion of phase one of the open collaboration area project at 635 W. Palm. This project has been a collaborative effort between IS&T and Campus Planning, to give the IS&T building a more inviting and welcoming makeover.
The new open concept features a large mural, once housed in the Randall Dining Commons, mounted on the back wall of the workstation area. The artwork was created by the original architect that designed the Randall Dining Commons. The theme of the mural showcases a 1950s drive-in / Happy Days feel. Along with the open work stations is a small seating area open to anyone looking to meet and brainstorm with their team members.
We openly invite anyone and everyone to stop and check out the new look. No reservation necessary.




